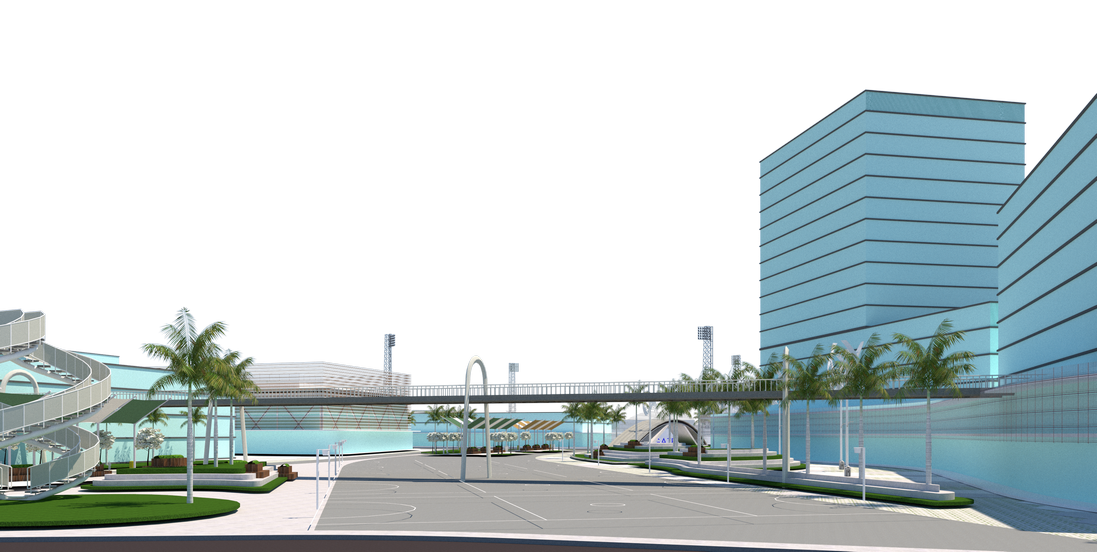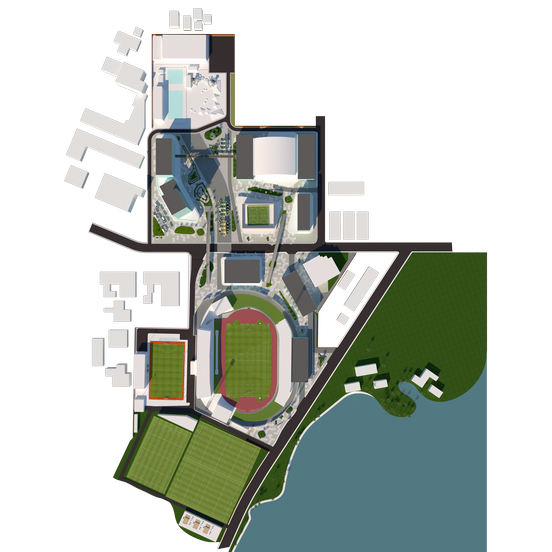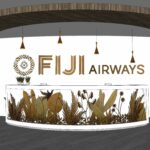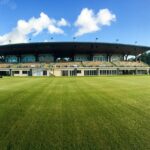Fiji Sports Council Master Plan
The Fiji Sports Council Master Plan unveils an ambitious blueprint for the future of sports infrastructure in Fiji. Central to this vision are several proposed key components that promise to elevate the sporting landscape of the nation.At the forefront of the plan is the establishment of a state-of-the-art Netball Center, set to become a focal point for netball enthusiasts and athletes alike. Complementing this centerpiece are Outdoor Public Courts, offering accessible spaces for various sporting activities and community engagement.Emphasizing the integration of nature with athletic facilities, Landscaped Pavilions adorn the surroundings, providing serene environments for relaxation and leisure. An Overroad Pedestrian Bridge enhances connectivity, ensuring seamless access between different sections of the complex.A vibrant Central Hub pulsates at the heart of the development, serving as a nexus for social interaction and sporting events. Catering to diverse disciplines, the Master Plan includes provisions for a Mixed Martial Arts & Boxing Facility, reflecting Fiji’s passion for combat sports.Adding a touch of recreational flair, a FusbalCentre promises spirited matches and camaraderie. Meanwhile, Retail & Admin spaces cater to logistical and commercial needs, facilitating seamless operations within the complex.With an eye toward nurturing talent and fostering athletic excellence, the Sports Academy/Sports Admin facility emerges as a cornerstone, offering comprehensive support for aspiring athletes and sports management professionals.



