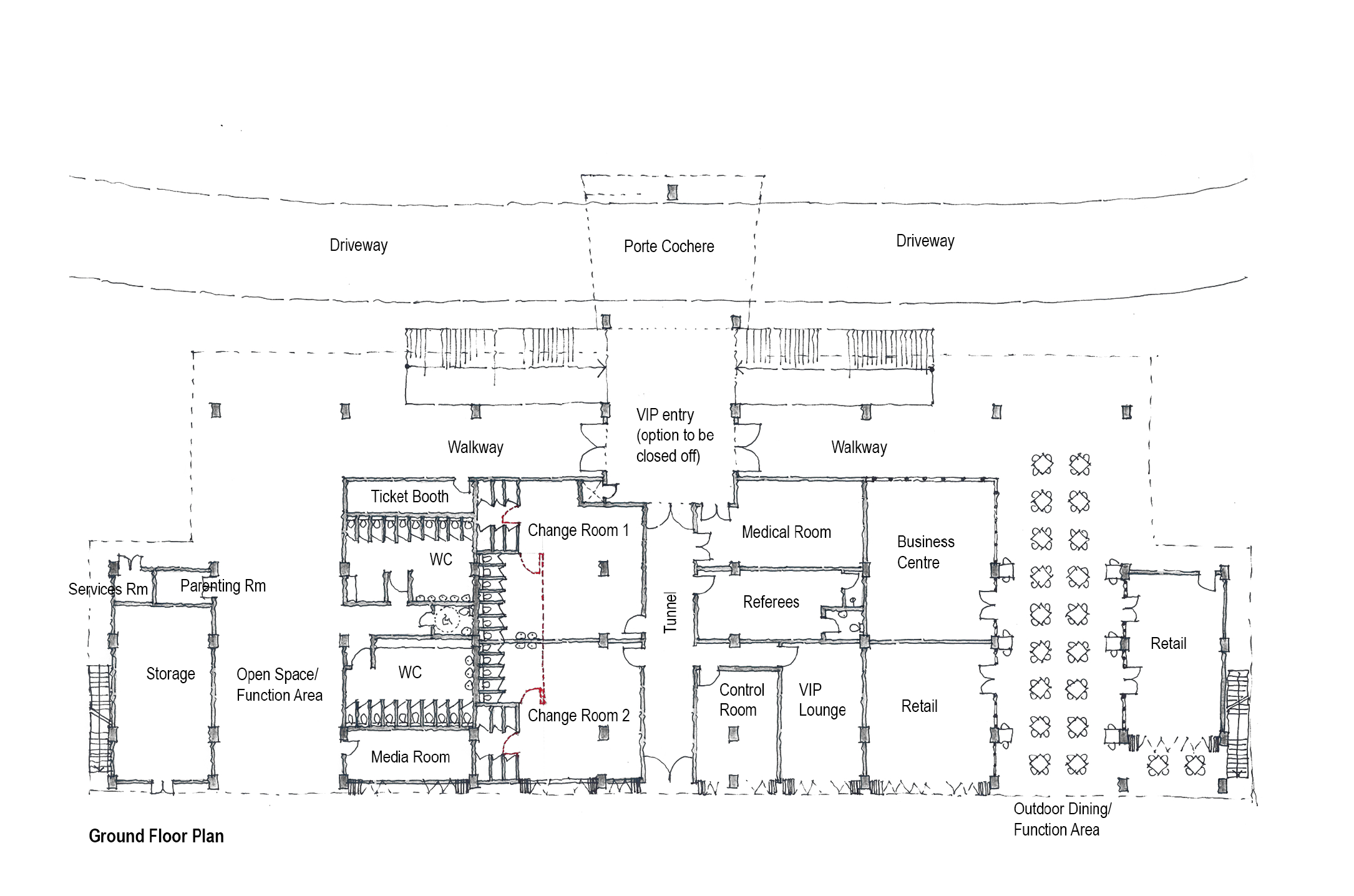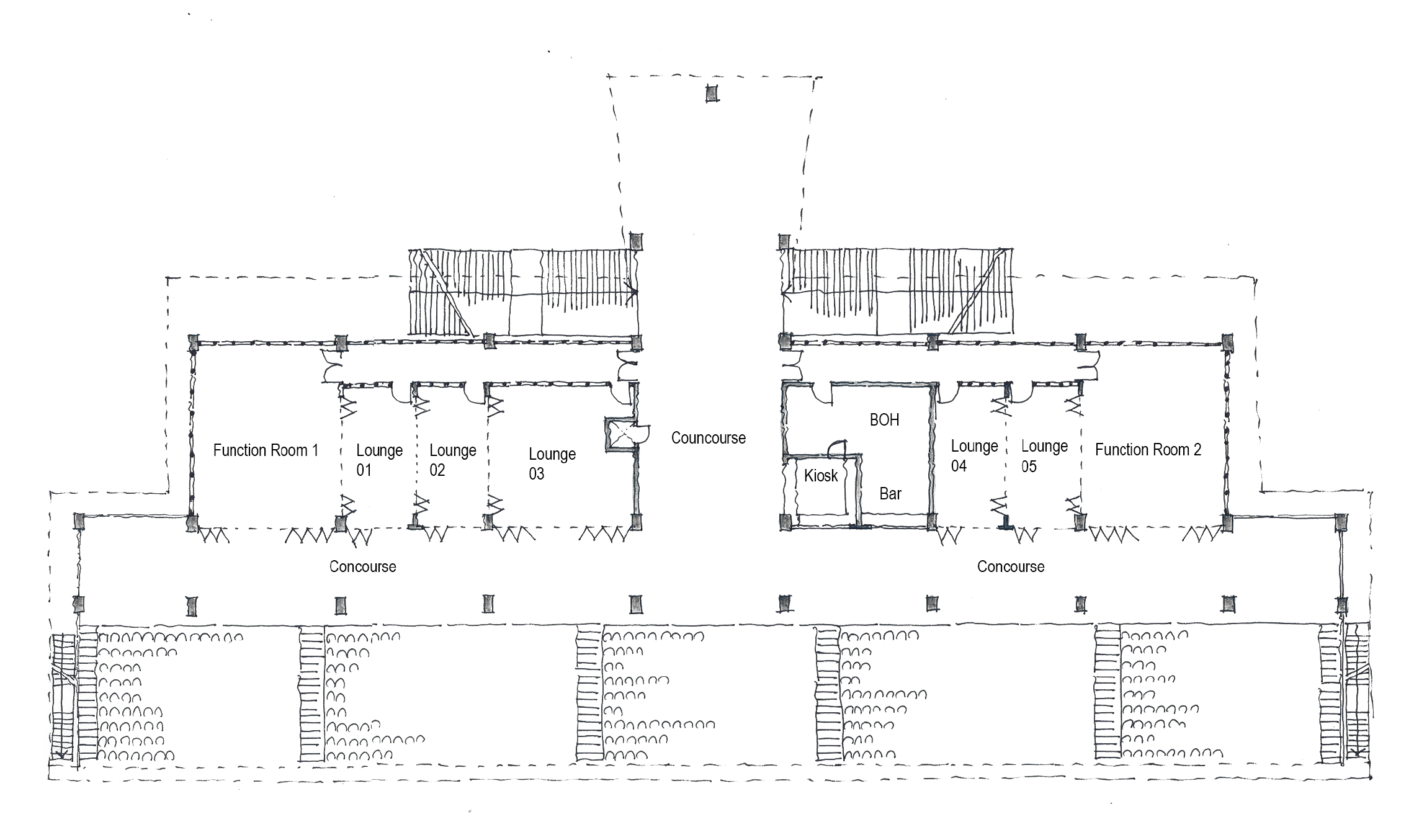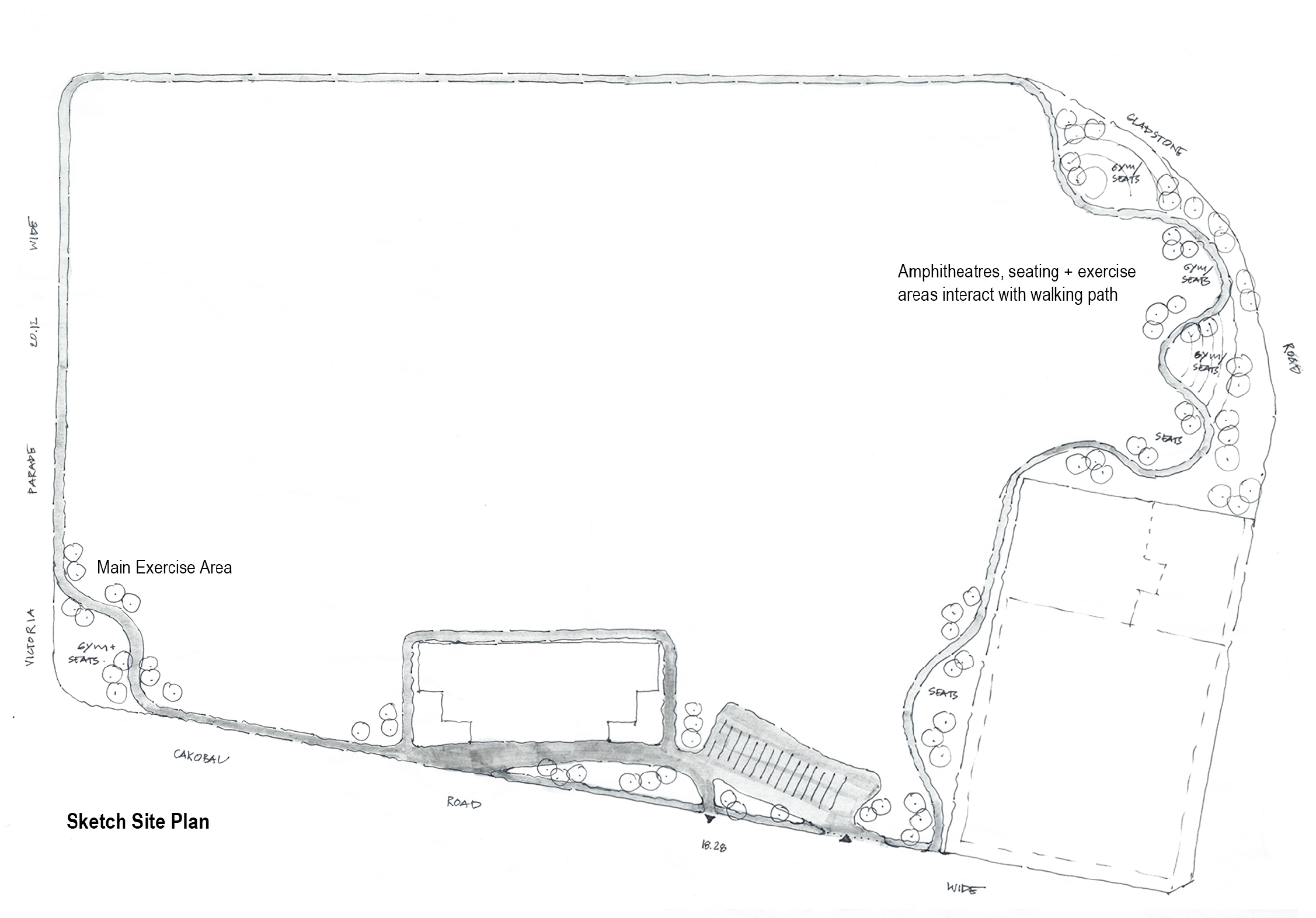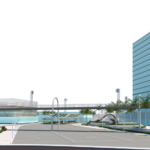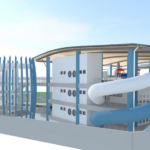Albert Park
Nestled amidst the historical grandeur of the city’s architectural marvels, the recreational park stands as a vibrant oasis of leisure and athleticism. Serving as the sole sport facility within the urban landscape, its strategic location amid the storied edifices lends it an air of time-honored charm. The centerpiece of this sanctuary is its sprawling stadium, a beacon for sports enthusiasts and event aficionados alike. Here, spirited competitions and community gatherings unfold against a backdrop of heritage, fostering a dynamic synergy between past and present. Beyond its role as a venue for athletic prowess, the park embodies a cherished sanctuary for locals, who flock to its green expanses for rejuvenating afternoon strolls and invigorating exercise routines. In harmonious coexistence with its historic surroundings, this multifaceted haven beckons visitors to partake in both physical exertion and cultural appreciation, seamlessly weaving together the threads of recreation and heritage.
