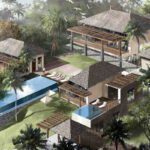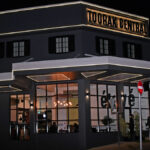Nukuvulavula Resort, Fiji Islands
Nestled within the remote expanse of Vanua Levu, the site beckons with its untouched beauty and seclusion. In response to the challenge of its isolated location, an architectural endeavor unfolds, marrying ingenuity with sustainability. Embracing the ethos of Eco-consciousness, the design meticulously integrates essential elements for self-sufficiency. Desalination units, solar harvesters, and water tanks form a symbiotic network, harnessing natural resources to meet the demands of modern living. The construction process itself embodies efficiency, mindful of minimizing power consumption. With a keen eye on environmental impact, strategic measures such as shading along the north and strategic ventilation points ensure thermal comfort while reducing reliance on artificial cooling. Each villa’s placement is a testament to thoughtful analysis of the topography, preserving the integrity of the surroundings. This visionary project, valued at over eighty million dollars, stands as a testament to the harmonious fusion of sustainability and innovation. In this remote haven, architecture not only adapts to its environment but thrives in harmony with it, setting a precedent for responsible development amidst pristine landscapes.




