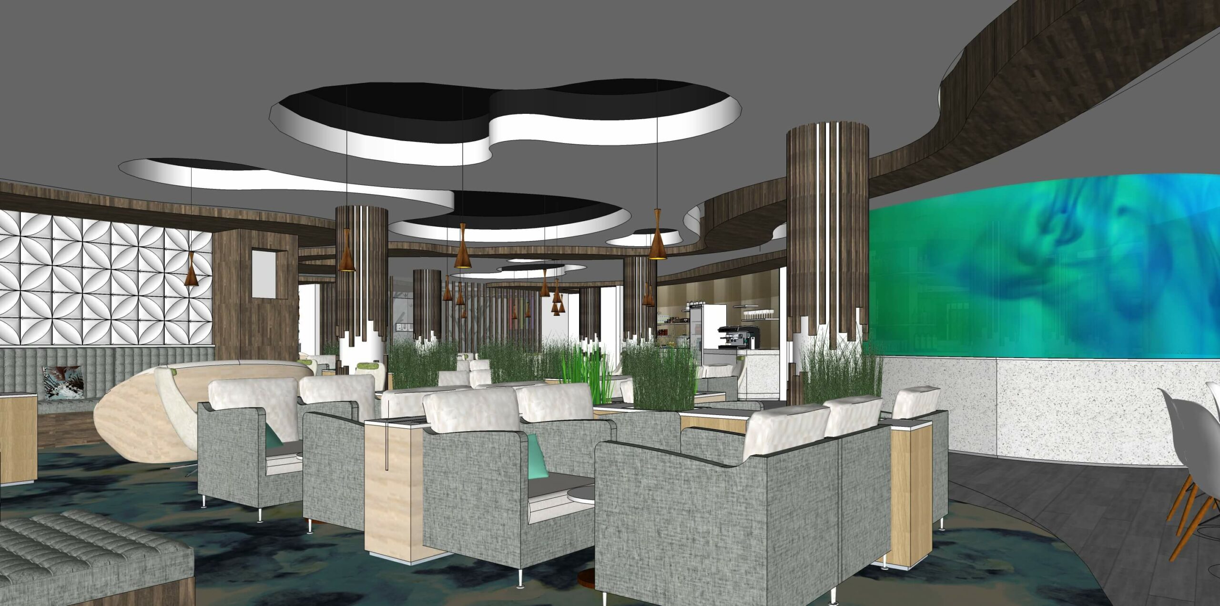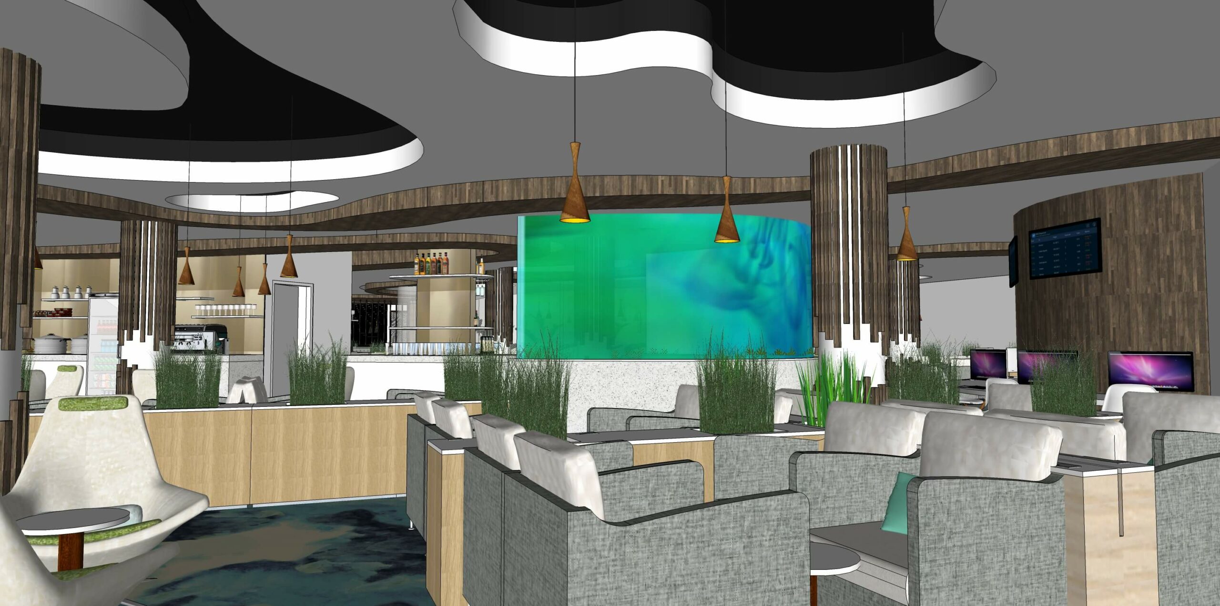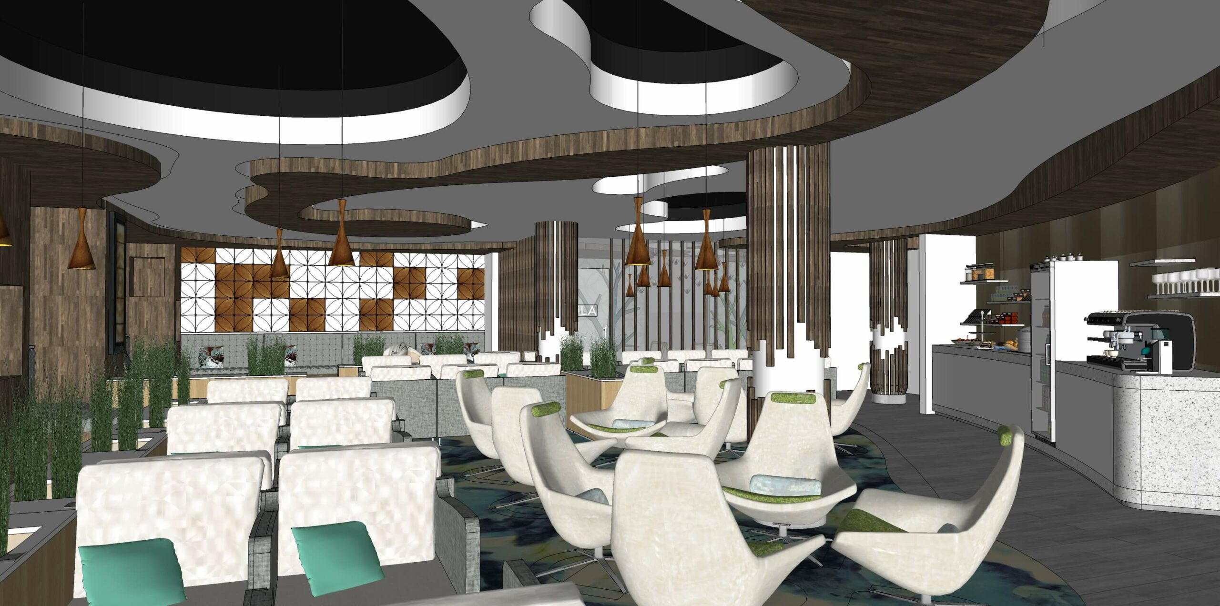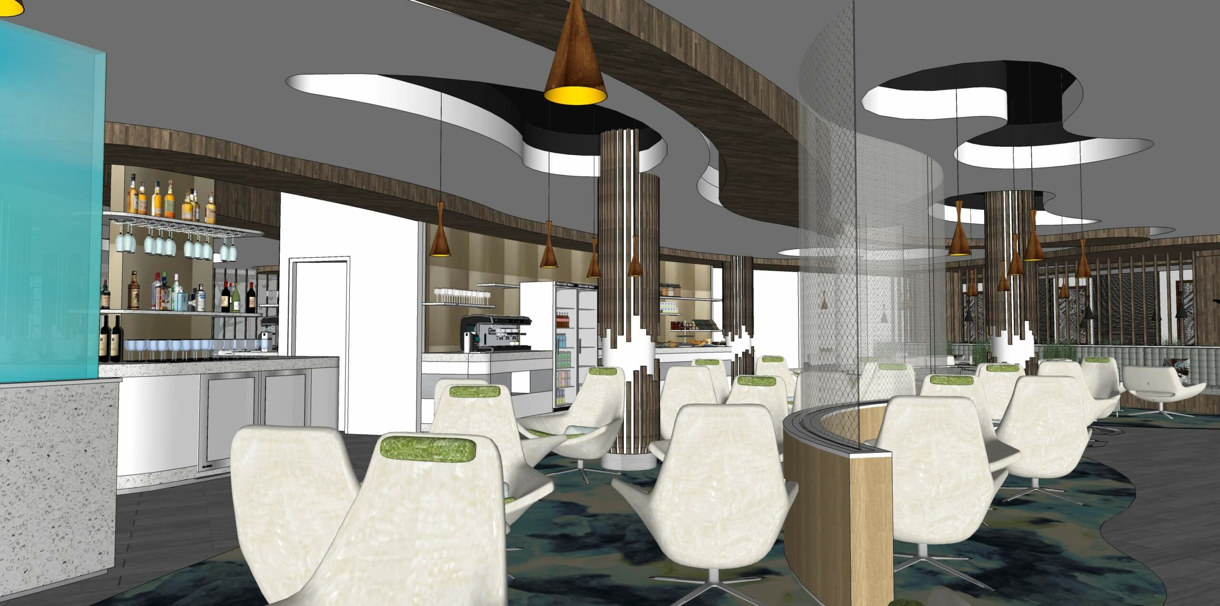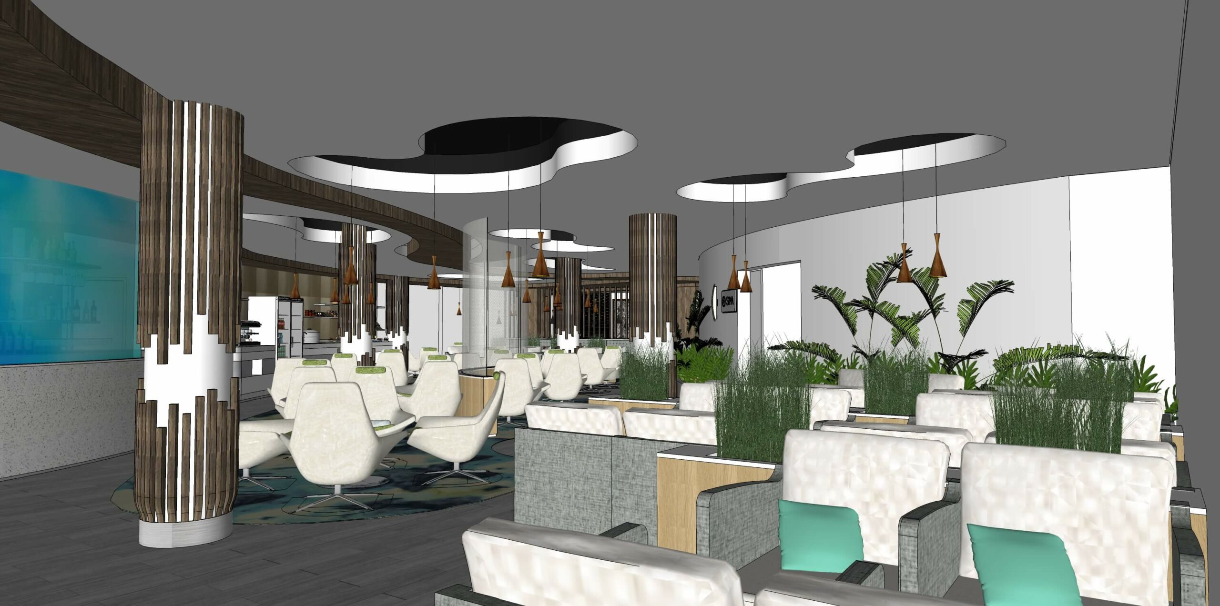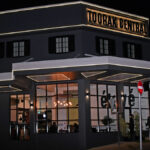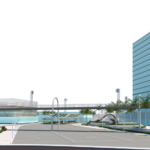Fiji Airways Lounge
The Fiji Airways Lounge epitomizes comfort and functionality with its thoughtfully designed spaces tailored to enhance the passenger experience. Featuring a 200-seat Quiet Zone that includes options for individual seating, group seating, and private booths, the lounge ensures privacy and relaxation for travelers. A well-appointed dining area offers tables and chairs for dining comfort, complemented by seamless Wi-Fi connectivity and a business center equipped with printing facilities. Ample power points are strategically placed across the lounge spaces to accommodate digital needs. For leisure and entertainment, an inviting entertainment area adds to the ambiance, while conveniently located bathrooms, toilets, and shower amenities provide essential comforts. The lounge is designed with inclusivity in mind, featuring wheelchair accessibility throughout and a dedicated kids’ corner to cater to families traveling with young children. This architectural layout not only meets practical needs but also fosters a welcoming and enjoyable atmosphere for passengers before their flights.
