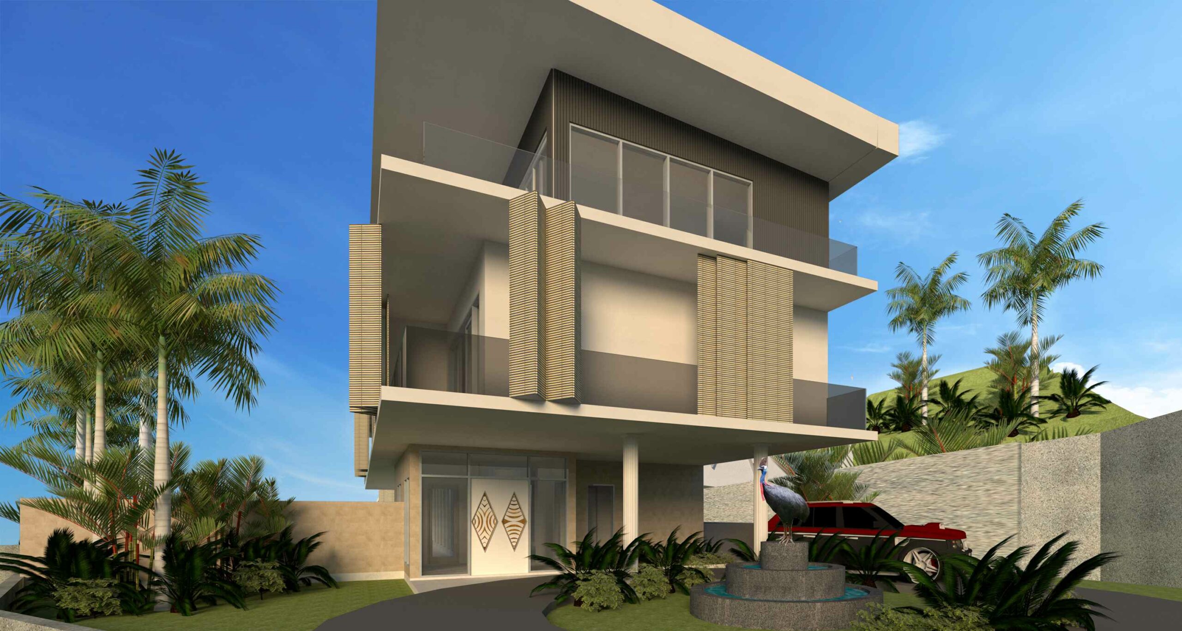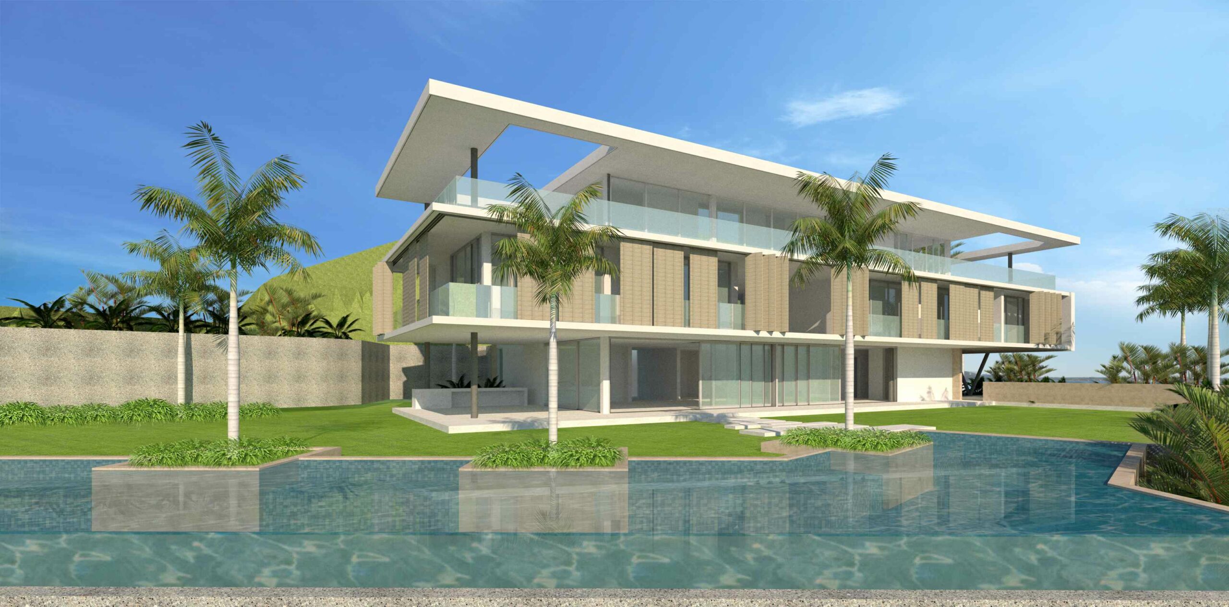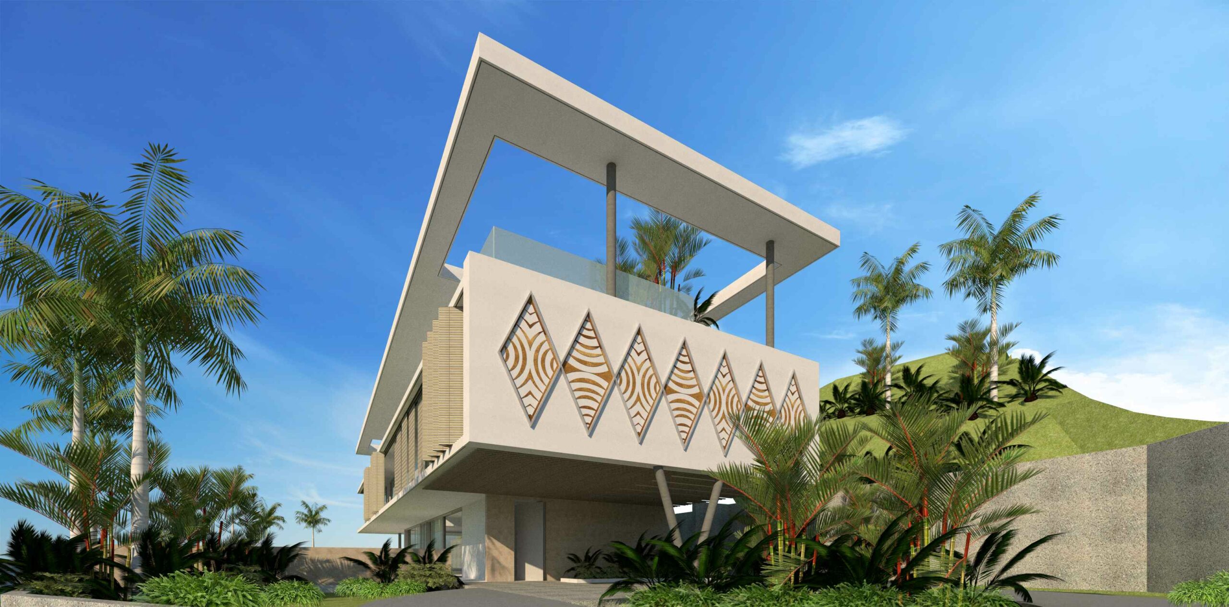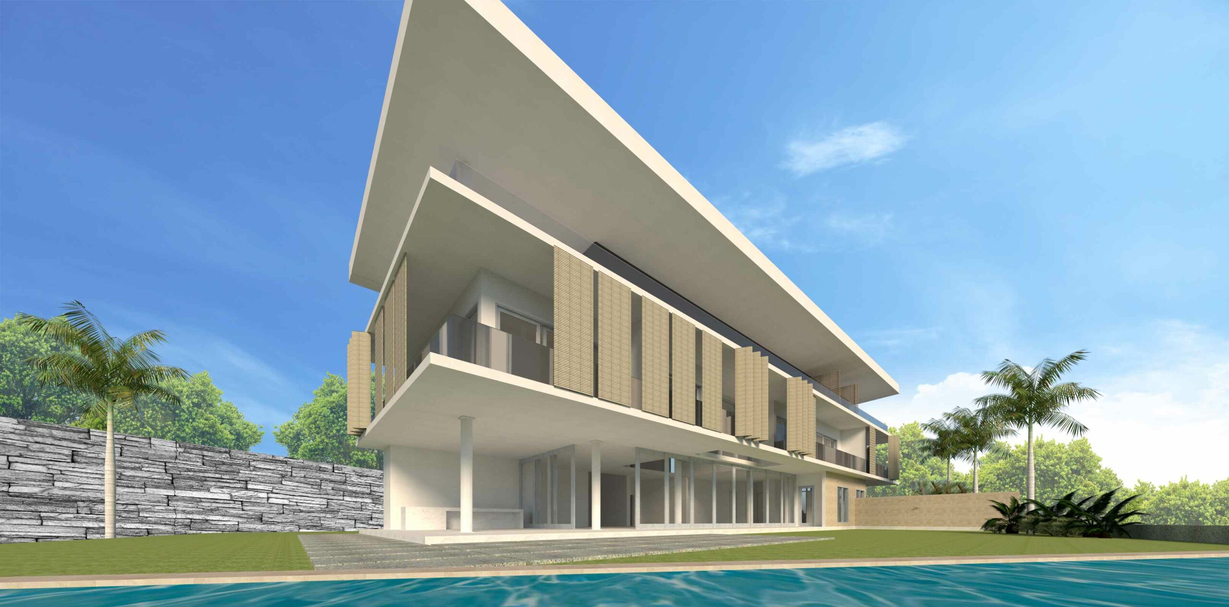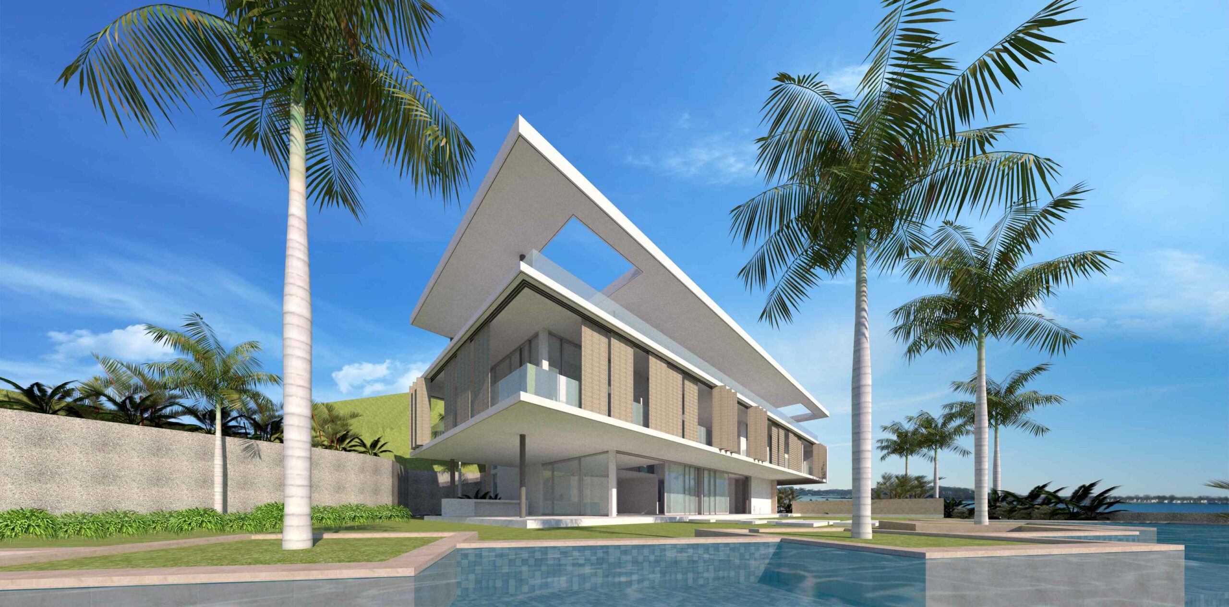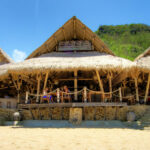Augustine Residence
Designed by Peter Rankin, this residential dwelling epitomizes modern luxury and functionality. At the heart of the home lies an expansive open-plan living, dining, and kitchen area, meticulously designed to foster connection and ease of movement. Adjacent to this central space is a dedicated media room, perfect for relaxation and entertainment. The master bedroom, a sanctuary of comfort and style, boasts lavish amenities and overlooks a tranquil balcony, offering a private retreat with a lounge area adjacent to it. For those who work from home or relish in literary pursuits, an office and library provide an inspiring environment for productivity and reflection. The inclusion of a gym underscores the home’s commitment to holistic well-being, while a powder room offers convenience and sophistication for guests. A security booth for extra safety and a meeting room for those who take work home. A well-appointed pantry caters to culinary needs, ensuring that every meal is prepared with ease and efficiency. With the convenience of an elevator and the luxury of a pool, this architectural masterpiece seamlessly blends practicality with opulence, setting a new standard for residential living.

