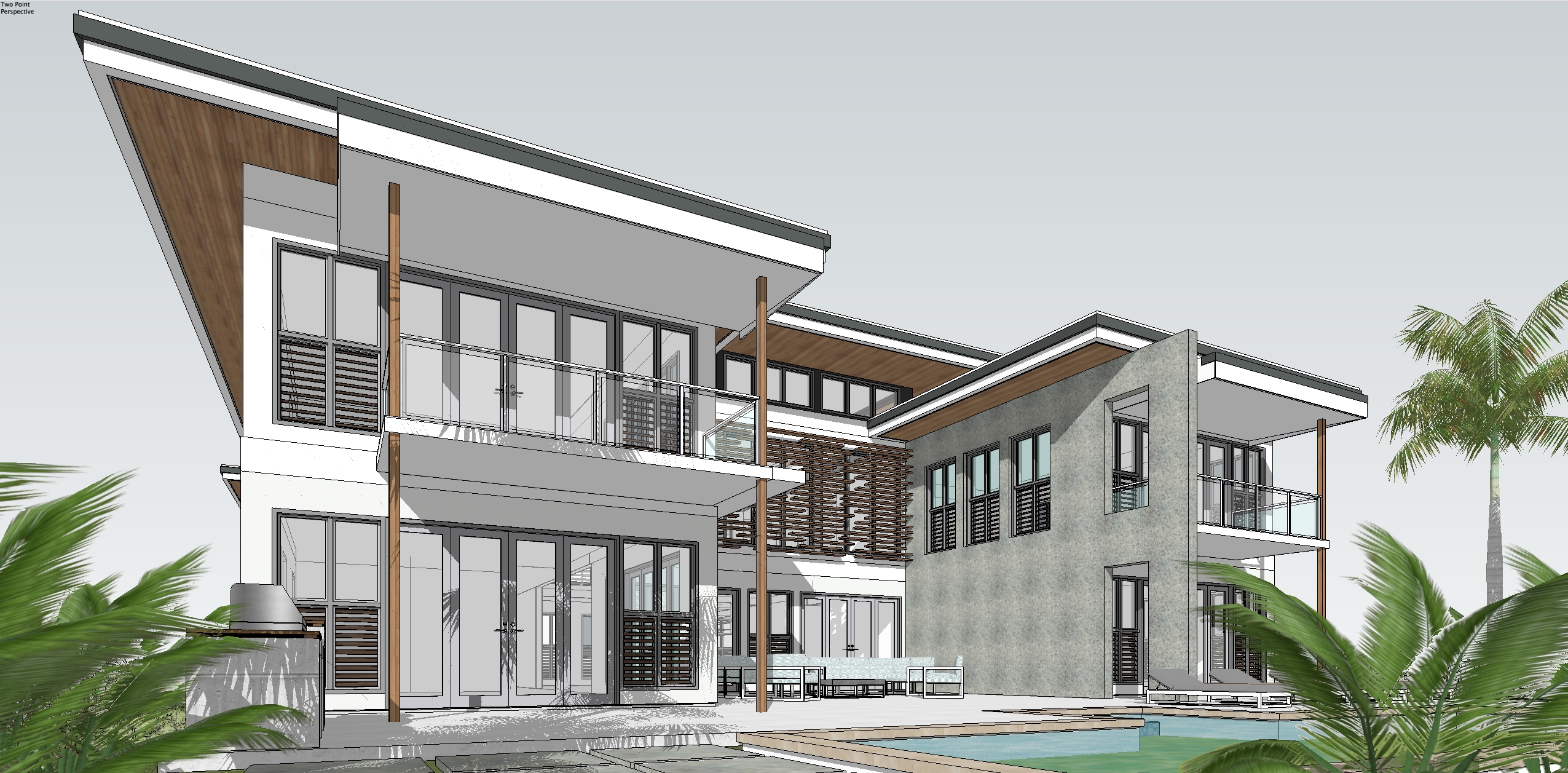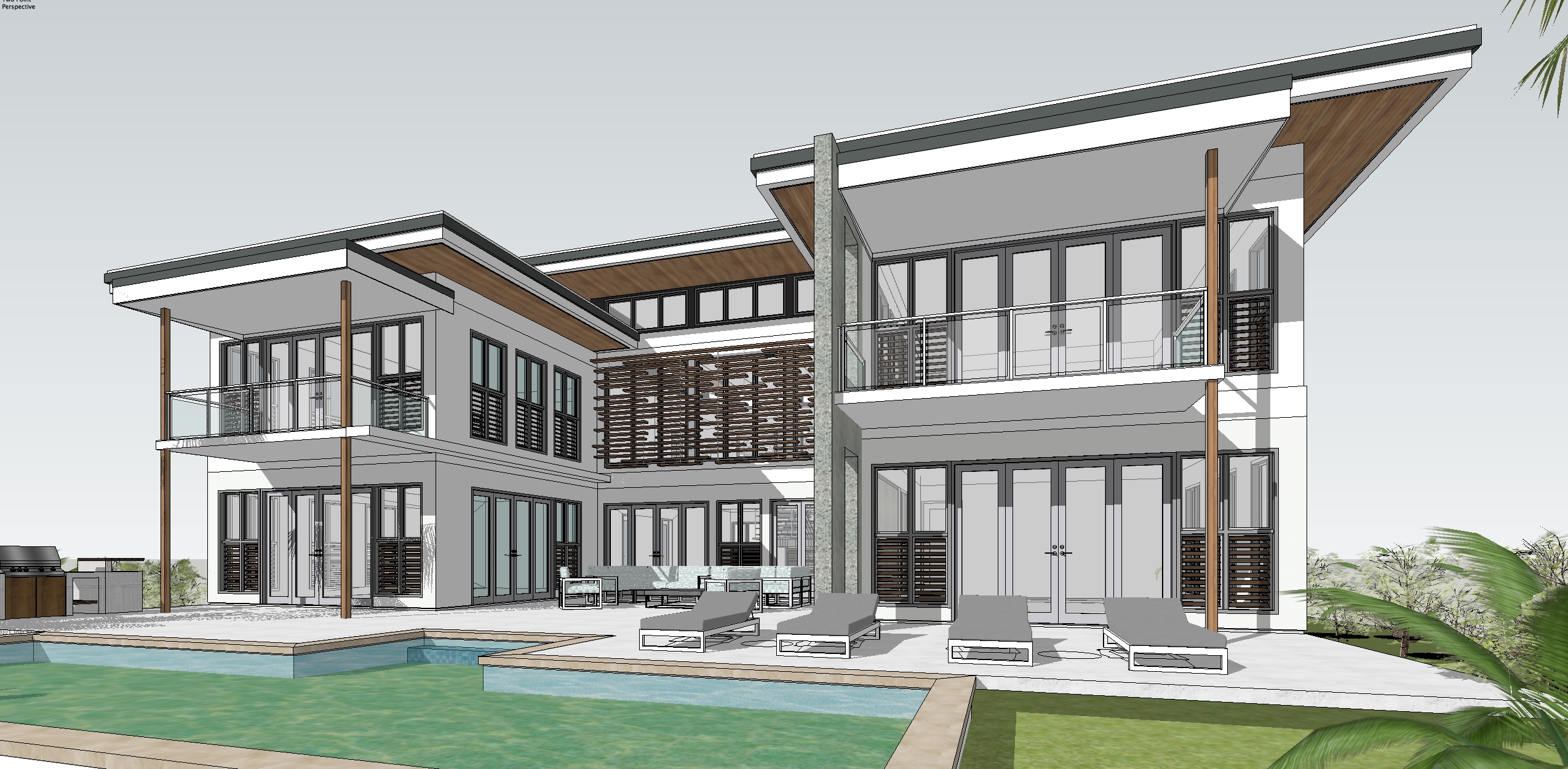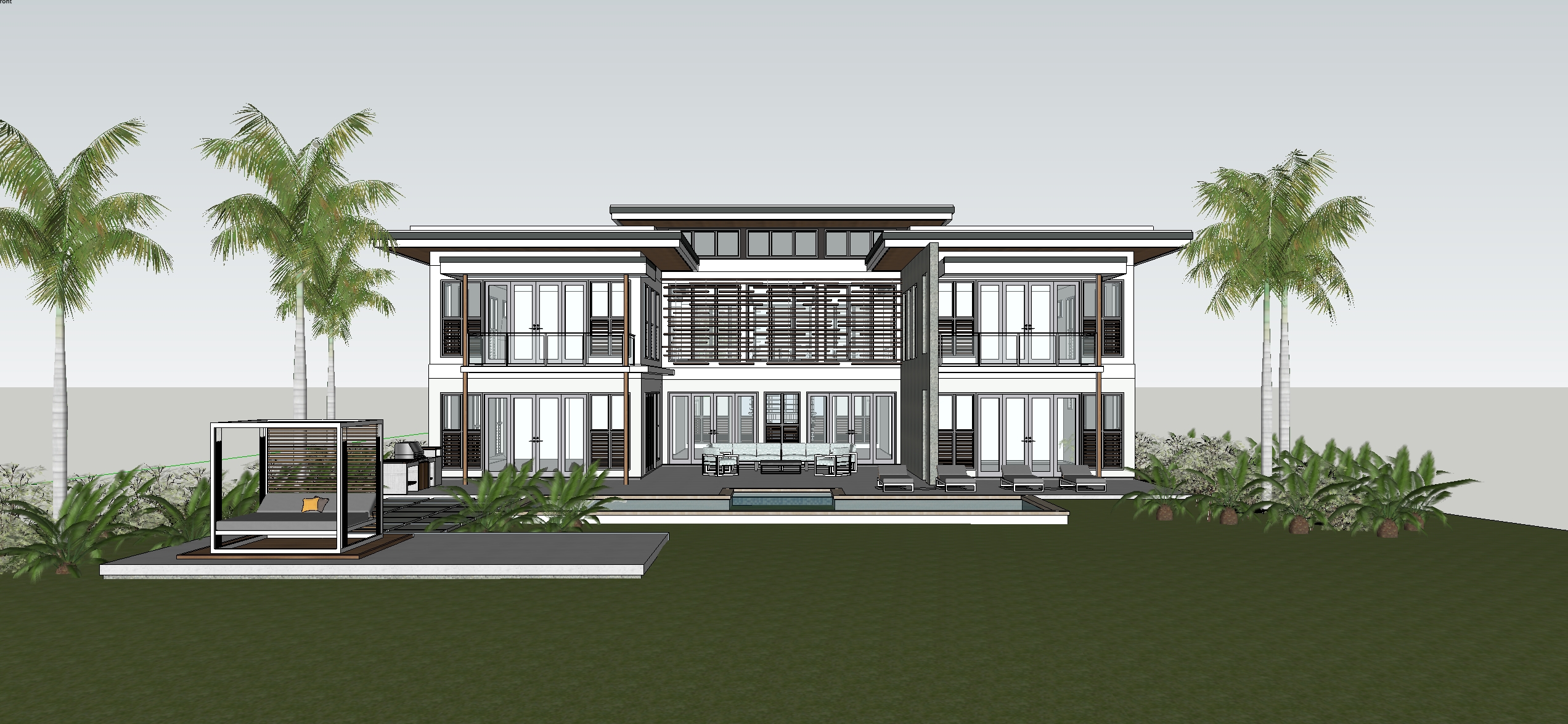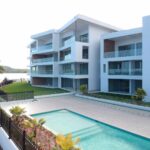Naisoso Residence
Peter Rankin, architect and director of AAPiDesign, has crafted a residential dwelling that seamlessly merges practicality with elegance. This contemporary gem is a testament to meticulous attention to detail, where every element serves a purpose while exuding aesthetic charm. Upon entering through the welcoming entry lobby, visitors encounter a space where functionality meets sophistication. The kitchen and dining area, designed in an open-plan layout, become the social nucleus of the home, encouraging friendly gatherings and culinary adventures. Connecting seamlessly to this hub is a spacious living area, fostering a sense of warmth and connectivity. The inclusion of a guest bedroom, complete with a shared ensuite, ensures privacy and comfort for visitors, while a maid’s ensuite underscores the home’s commitment to convenience. A serene prayer room offers moments of reflection amidst the daily hustle and bustle. Outdoor amenities, including a patio for outdoor dining, a pool for relaxation, and an outdoor toilet and shower for convenience, add to the home’s allure. Essential features such as a pantry, laundry facilities, and an elevator enhance the home’s functionality. Finally, the provision of two garages caters to the needs of modern living, accommodating multiple vehicles effortlessly. With its thoughtful design and flawless execution, this architectural masterpiece reflects Peter Rankin’s creativity and AAPiDesign’s dedication to excellence.




